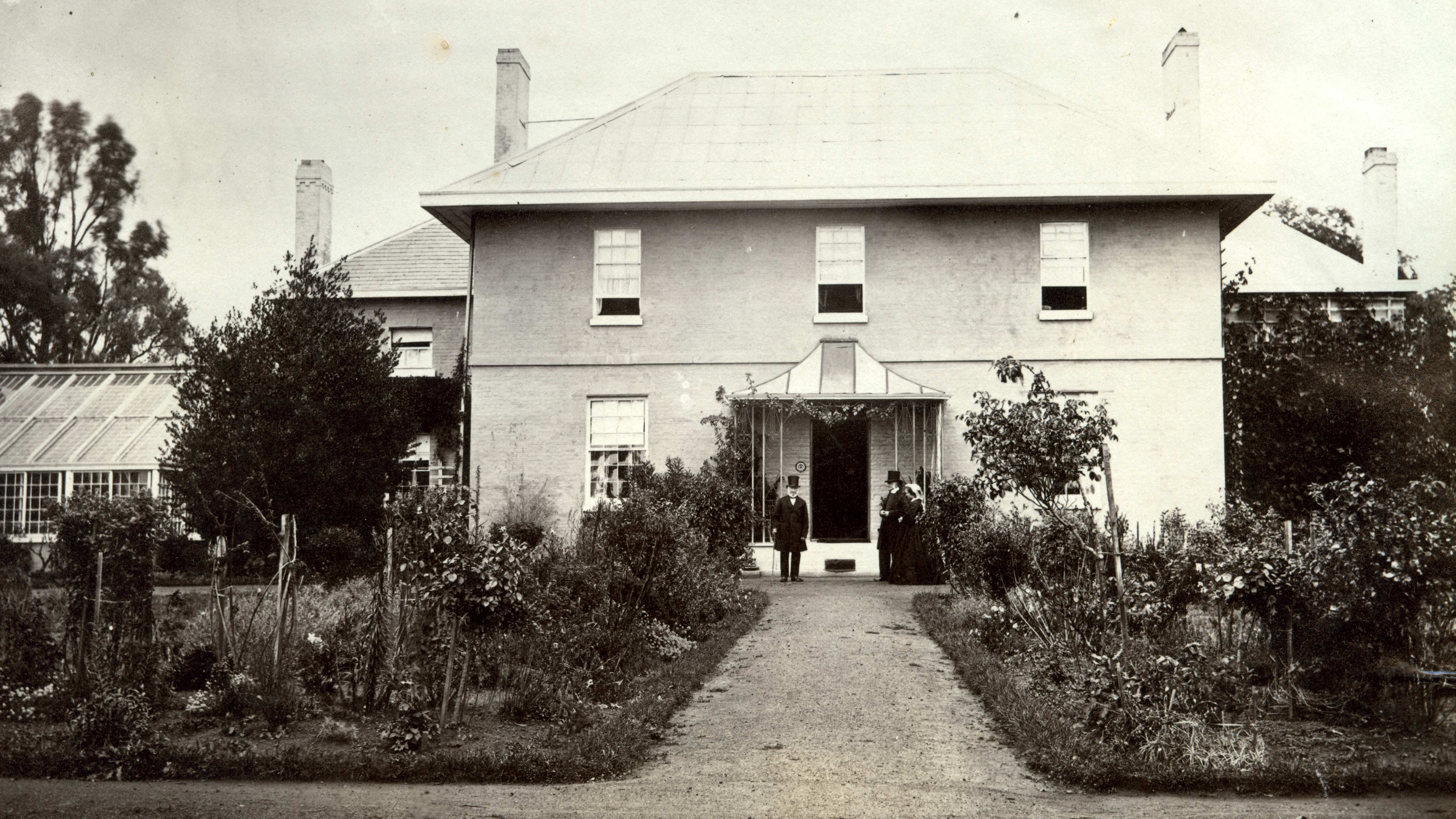Brickendon Heritage Gardens include one of the most unusual collections of trees in a private garden in Australia. Trees of these species and age are found together nowhere else in Tasmania, apart from the Royal Botanical Gardens. Majestic Oaks, Elms, Pines, Cedars, Yews and Lindens encircle the gardens providing a private world for the Archers, but is open for all to enjoy.
The first William Archer laid out the garden and shrubberies in the 1830s. He designed them in the latest English fashion, the ‘picturesque’, which created a more natural looking landscape than the manicured lawns and rigid pattern of beds of the previous periods. Sweeping carriage drives, hawthorn lined driveways, wilderness shrubberies, extensive rose and perennial plantings, all surround the gracious Georgian Homestead — still home to the fifth, sixth and seventh generations of the Archer family.

Brickendon offers visitors a chance to enjoy the beauty of 180 year old trees from all parts of the world. The Algerian Oak from Africa, Deodar from India, Portugese Cork Oak from Europe are just to name a few. The feature tree however comes from Australia — the amazing Bunya Bunya stands proud and strong overlooking the beautiful parkland setting of the extensive gardens. The gardens include many ‘rooms’ featuring an amazing variety of annuals, perennials, flowering shrubs and trees and a wonderful collection of cool climate specialty plants. During the months of June–August the gardens are dormant — ready to burst forth in blossoms for the Spring. November to April are the peak months with an ongoing show of colour and perfumes. Old fashioned roses, camelias, hostas, aqualegia, wisteria, clematis, ornamental fruits and the list goes on — just come, spoil your senses!
Heritage Gardens
-
The Main House
The homestead is designed with a central block and two double storey wings; they enclose a courtyard that is protected by a wall and gates that form the fourth side of the square. Here staff and livestock could take refuge if the estate were ever under threat of attack. The large bell above the gates dates back to 1836, it was used to call workers to meals and as an alarm.
The Main House (1828) was the first section completed with more than 300,000 bricks made on the farm. Here William brought his new bride, and successive generations of Archers have lived here ever since. The front of the house looks directly across the plain to Woolmers, the house built by William’s brother Thomas. Although the roof was originally shingled, the current zinc coated tin roof has protected the family from all weathers for more than 150 years. Additions were made in the 1950s and 2006 to meet the needs of modern families.
The Northern Wing (1830s) was the working and servants’ wing. Female convict quarters and the nursery were upstairs and downstairs there were numerous small rooms with sandstone floors, used for food preparation and storage. The central chimney has flues for two cooking fires, a bread oven and a smoke oven.
The Southern Wing (1830s) provided accommodation for visitors and housed an impressive library upstairs, with gentlemen’s sitting rooms and offices downstairs. This wing is notable for its imported Welsh roofing slate and large panes of window glass. These were only affordable for families of means and not found in the servants’ or service areas. A ‘blind’ window to the right-hand side of the wing continues the symmetry of the facade, a common feature in Georgian houses.
-
Coachman’s Cottage
Read about our accommodation options.
As a male servant of the highest status, the coachman had the most comfortable cottage, with two bedrooms upstairs and a kitchen, living room, store and office downstairs. The coachman cared for the horses and carriages in the nearby Coach House and Stable, and was expected to be ready at a moment’s notice. This cottage is now guest accommodation, and we ask that you respect their privacy.
-
Gardener’s Cottage
Read about our accommodation options.
Of lower status than the coachman, the gardener had a single storey cottage with four rooms and had a potting shed and green house nearby. He was responsible for the orchard, vegetable and ornamental gardens. This cottage is now guest accommodation, and we ask that you respect their privacy.
-
Wooden Coach House & Stable
The timber coach house and stables pre-dates the brick coach house adjacent and became the home for the carriage horses.
-
Brick Coach House & Stable
The elegant brick coach house and stables housed the more valuable riding horses and family carriage. A loft was located above for hay storage and also served as the stable boys quarters.
